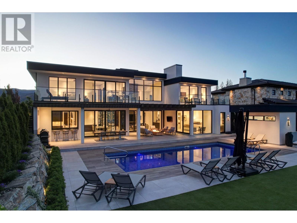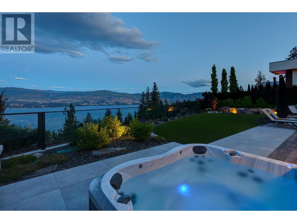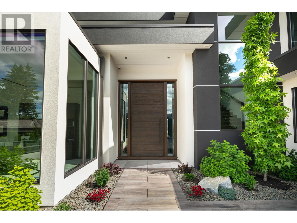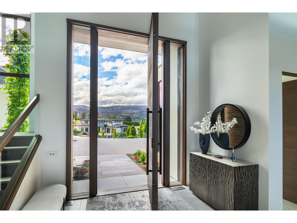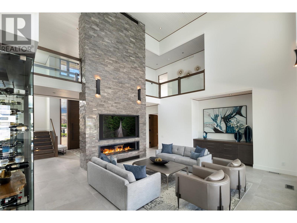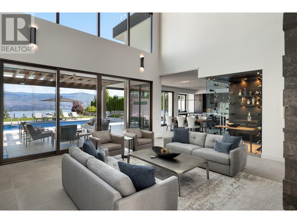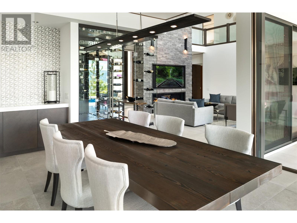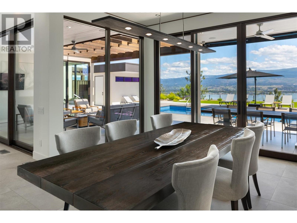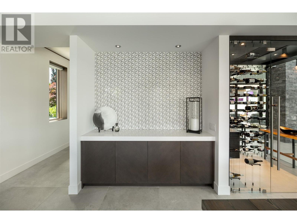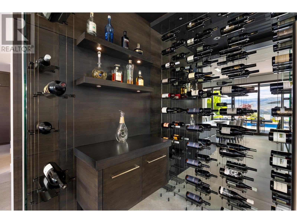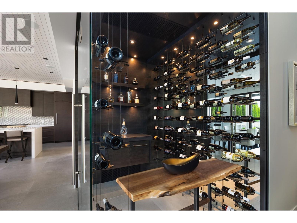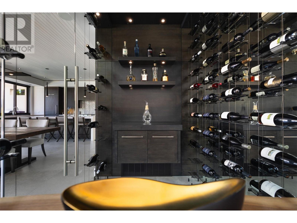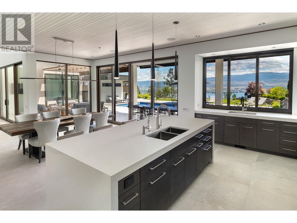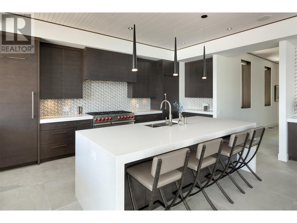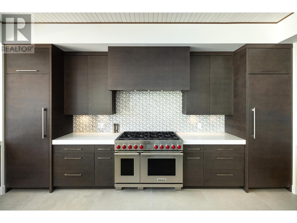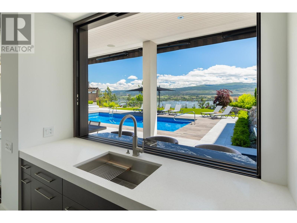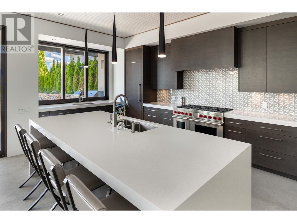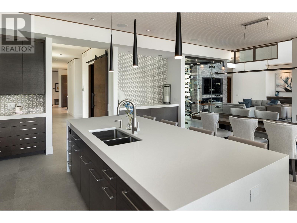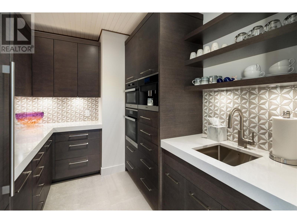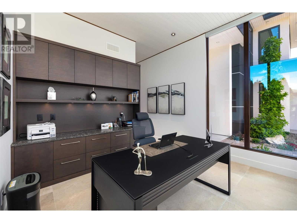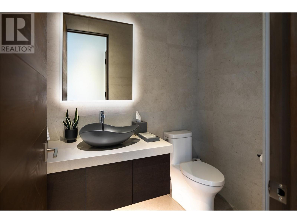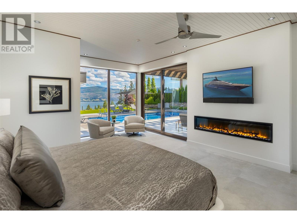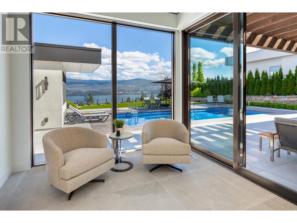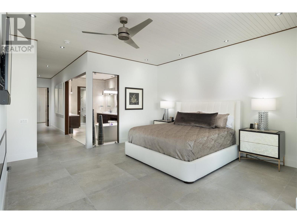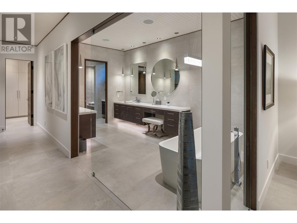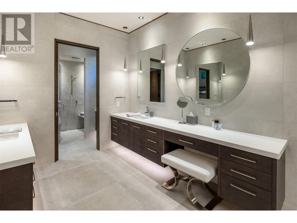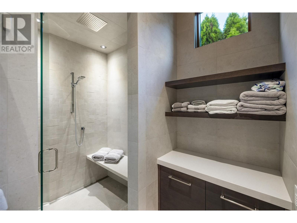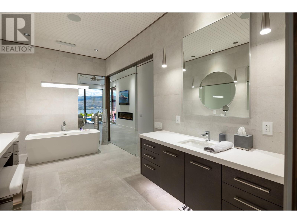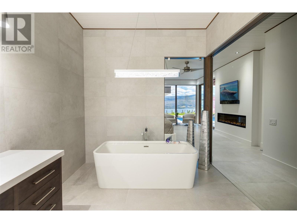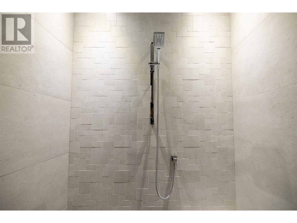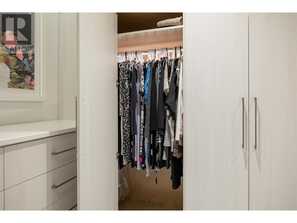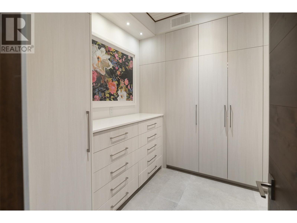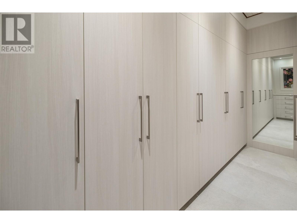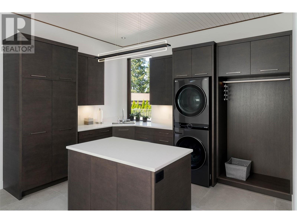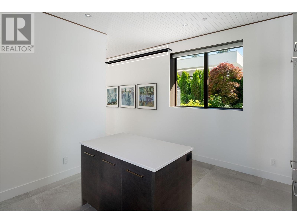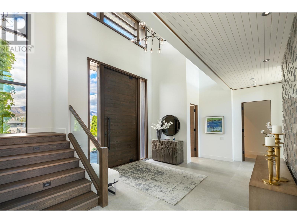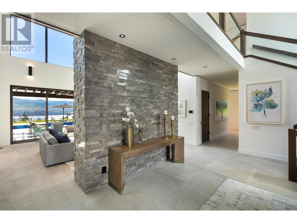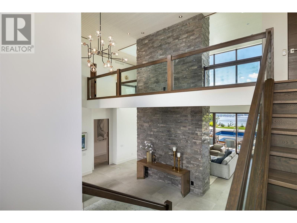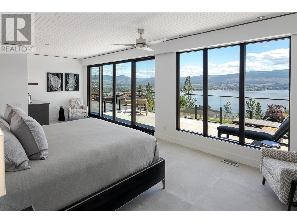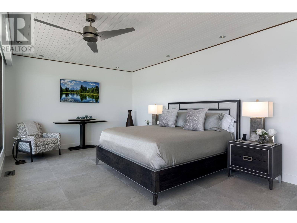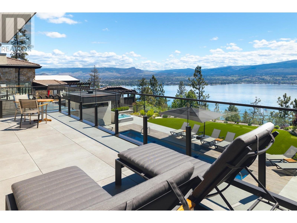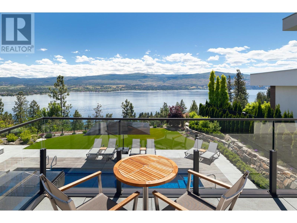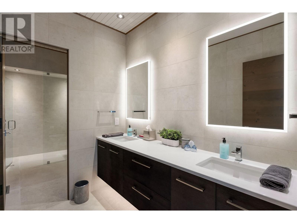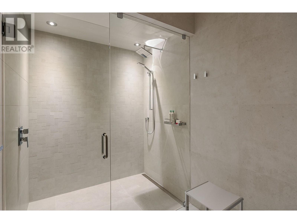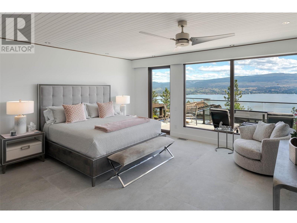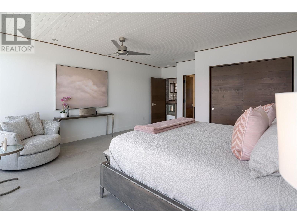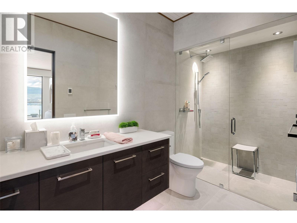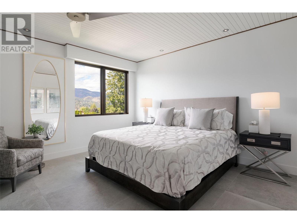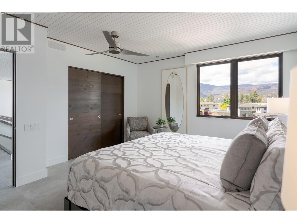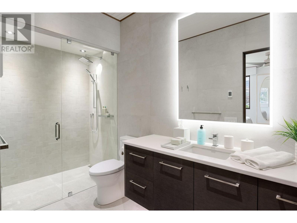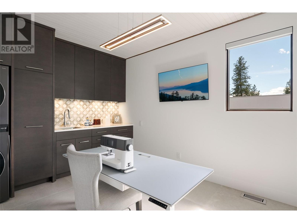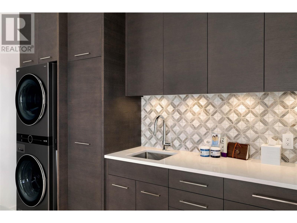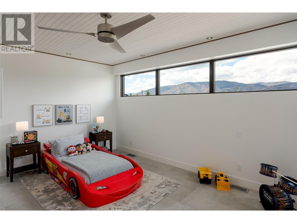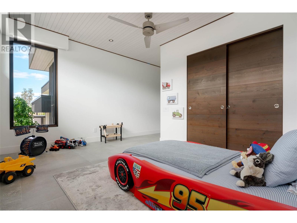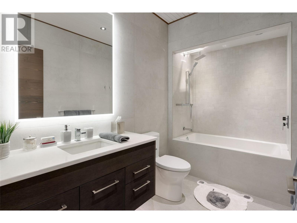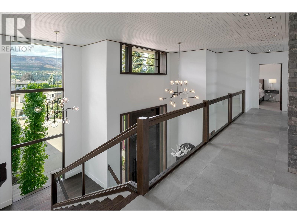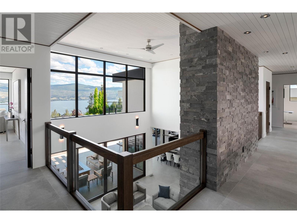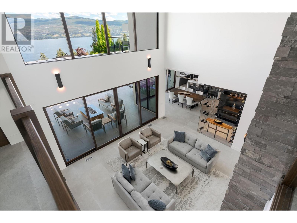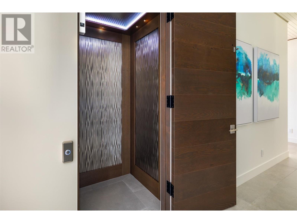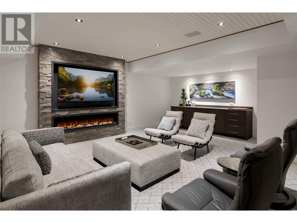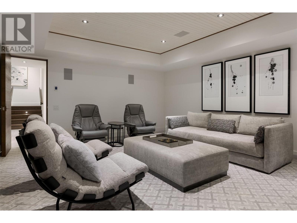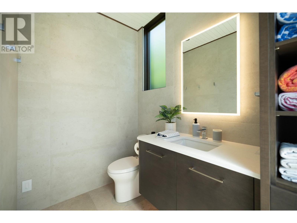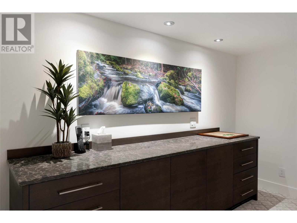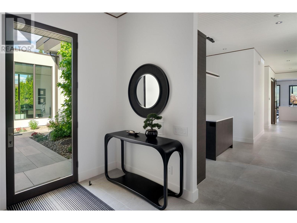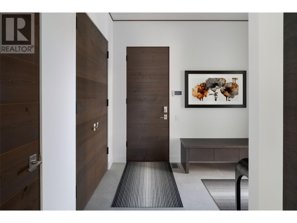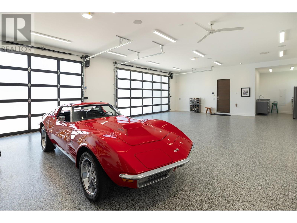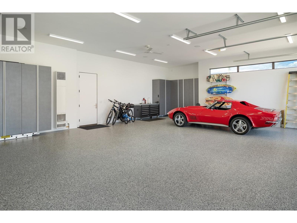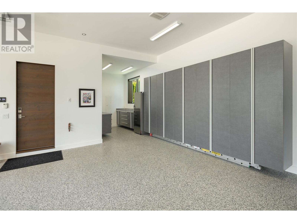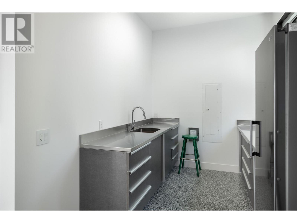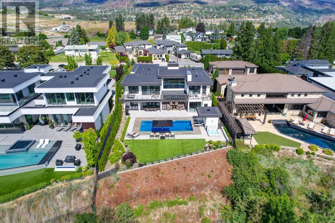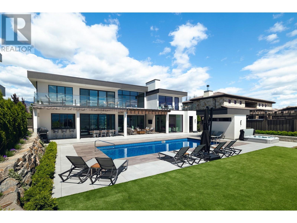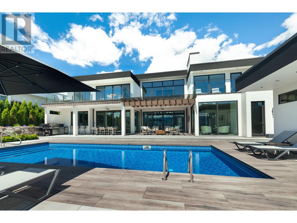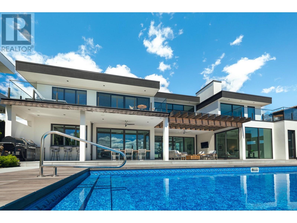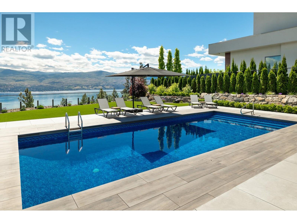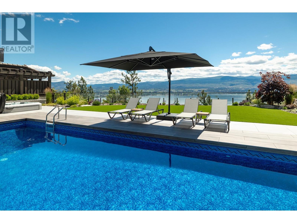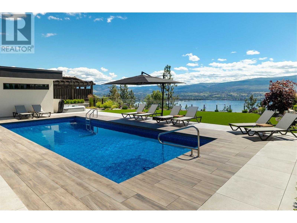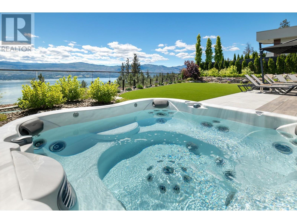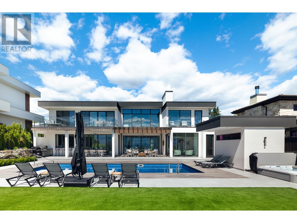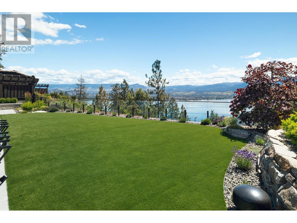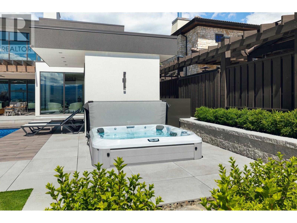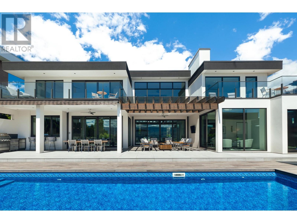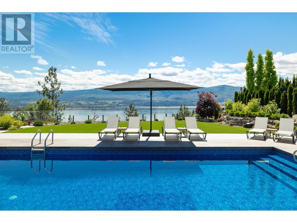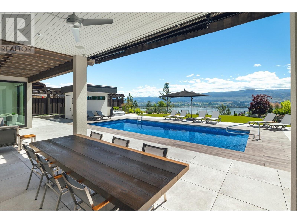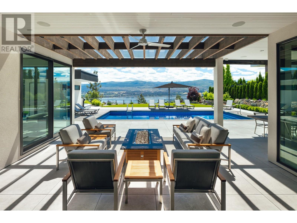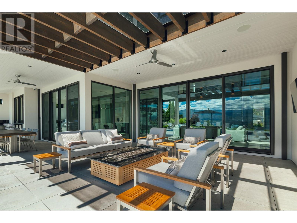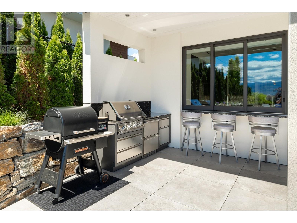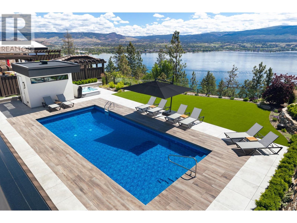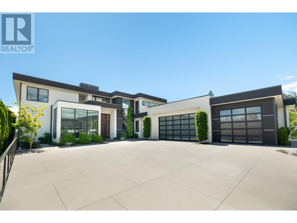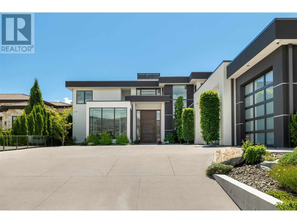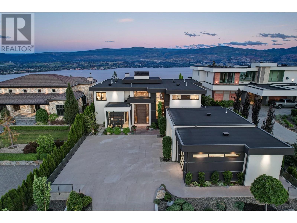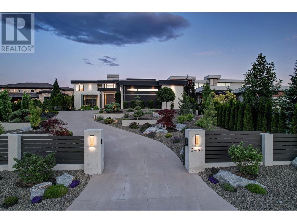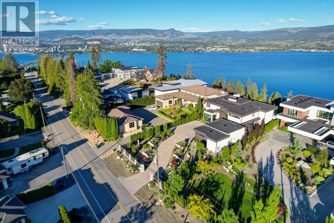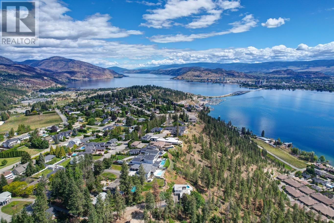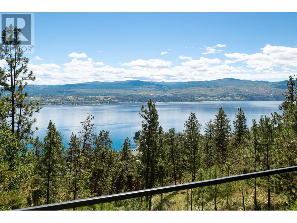5 Bedroom
7 Bathroom
6,161 ft2
Fireplace
Inground Pool, Outdoor Pool, Pool
Central Air Conditioning
Forced Air
Landscaped
$5,995,000
Custom SanMarc home on desirable Thacker Drive in Lakeview Heights. This property boasts exceptional attention to detail that is sure to impress. Expertly designed, it offers a remarkable layout inside & out for everyday living while maintaining its allure as a modern masterpiece.From nearly every room & the backyard, enjoy expansive, unobstructed Okanagan Lake views. A solid wood 12-ft pivot door welcomes you to the foyer with a 20-ft marble tiled entry wall leading to the catwalk on the 2nd level, connecting the 2 wings of the home. The great room boasts 23-foot ceilings, floor-to-ceiling windows, & an 80-inch linear gas fireplace. Gourmet kitchen w/ Carolyn Walsh-designed cabinetry, waterfall island, professional appliances & a window that fully retracts, creating a passthrough to the outdoor kitchen. Glass-enclosed 75+ bottle temperature-controlled wine room. Sliding doors on the main level open to a remarkable outdoor retreat: saltwater pool with auto cover, synthetic lawn, Jacuzzi hot tub, outdoor kitchen, $12K sound system, covered patio w/ glass ceiling. Luxurious main floor primary w/ pool access, spa-inspired 5-piece en suite with views of the lake, heated floors, custom closet, and a linear gas fireplace. Main floor living with elevator that accesses all three floors. Upstairs offers 4 large beds, all with en suites, and 2 featuring private lake view patios. Laundry on both levels. Oversized 3-car garage with built-ins, custom cabinetry, and prewired for EV. (id:23267)
Property Details
|
MLS® Number
|
10347424 |
|
Property Type
|
Single Family |
|
Neigbourhood
|
Lakeview Heights |
|
Amenities Near By
|
Park, Recreation, Schools, Shopping |
|
Community Features
|
Family Oriented |
|
Features
|
Central Island, Balcony |
|
Parking Space Total
|
10 |
|
Pool Type
|
Inground Pool, Outdoor Pool, Pool |
|
View Type
|
Lake View, Mountain View, Valley View, View (panoramic) |
Building
|
Bathroom Total
|
7 |
|
Bedrooms Total
|
5 |
|
Appliances
|
Refrigerator, Dishwasher, Range - Gas, Microwave, Oven, Washer & Dryer, Wine Fridge |
|
Constructed Date
|
2021 |
|
Construction Style Attachment
|
Detached |
|
Cooling Type
|
Central Air Conditioning |
|
Fire Protection
|
Controlled Entry, Security System, Smoke Detector Only |
|
Fireplace Fuel
|
Gas |
|
Fireplace Present
|
Yes |
|
Fireplace Type
|
Unknown |
|
Flooring Type
|
Carpeted, Tile |
|
Half Bath Total
|
2 |
|
Heating Type
|
Forced Air |
|
Stories Total
|
3 |
|
Size Interior
|
6,161 Ft2 |
|
Type
|
House |
|
Utility Water
|
Municipal Water |
Parking
Land
|
Access Type
|
Easy Access |
|
Acreage
|
No |
|
Land Amenities
|
Park, Recreation, Schools, Shopping |
|
Landscape Features
|
Landscaped |
|
Sewer
|
Municipal Sewage System |
|
Size Irregular
|
0.48 |
|
Size Total
|
0.48 Ac|under 1 Acre |
|
Size Total Text
|
0.48 Ac|under 1 Acre |
|
Zoning Type
|
Unknown |
Rooms
| Level |
Type |
Length |
Width |
Dimensions |
|
Second Level |
Other |
|
|
9'11'' x 29'1'' |
|
Second Level |
Bedroom |
|
|
12'11'' x 27'11'' |
|
Second Level |
4pc Ensuite Bath |
|
|
5'11'' x 17'7'' |
|
Second Level |
Laundry Room |
|
|
13'6'' x 10'1'' |
|
Second Level |
3pc Ensuite Bath |
|
|
6'0'' x 6'8'' |
|
Second Level |
Bedroom |
|
|
13'5'' x 14'11'' |
|
Second Level |
Other |
|
|
7'3'' x 5'2'' |
|
Second Level |
Other |
|
|
6'6'' x 5'2'' |
|
Second Level |
Other |
|
|
7'11'' x 17'7'' |
|
Second Level |
Bedroom |
|
|
16'5'' x 15'2'' |
|
Second Level |
3pc Ensuite Bath |
|
|
5'6'' x 8'5'' |
|
Second Level |
3pc Ensuite Bath |
|
|
5'6'' x 8'5'' |
|
Second Level |
Bedroom |
|
|
15'0'' x 13'7'' |
|
Lower Level |
Other |
|
|
12'10'' x 5'6'' |
|
Lower Level |
Media |
|
|
15'5'' x 17'9'' |
|
Lower Level |
Other |
|
|
14'5'' x 11'8'' |
|
Main Level |
Other |
|
|
10'11'' x 6'9'' |
|
Main Level |
Other |
|
|
20'3'' x 21'1'' |
|
Main Level |
Other |
|
|
10'2'' x 17'0'' |
|
Main Level |
Other |
|
|
11'3'' x 7'2'' |
|
Main Level |
2pc Bathroom |
|
|
7'9'' x 5'3'' |
|
Main Level |
Other |
|
|
6'0'' x 10'6'' |
|
Main Level |
Primary Bedroom |
|
|
15'2'' x 16'0'' |
|
Main Level |
5pc Ensuite Bath |
|
|
20'3'' x 9'0'' |
|
Main Level |
Other |
|
|
9'9'' x 16'5'' |
|
Main Level |
Office |
|
|
11'6'' x 12'5'' |
|
Main Level |
Great Room |
|
|
18'7'' x 23'0'' |
|
Main Level |
Foyer |
|
|
12'10'' x 23'0'' |
|
Main Level |
Wine Cellar |
|
|
5'10'' x 7'6'' |
|
Main Level |
Dining Room |
|
|
17'0'' x 11'4'' |
|
Main Level |
Kitchen |
|
|
19'4'' x 16'7'' |
|
Main Level |
Pantry |
|
|
8'2'' x 9'8'' |
|
Main Level |
2pc Bathroom |
|
|
6'5'' x 5'0'' |
|
Main Level |
Laundry Room |
|
|
13' x 14'11'' |
|
Main Level |
Mud Room |
|
|
8'2'' x 10'5'' |
|
Main Level |
Other |
|
|
38'11'' x 27'5'' |
https://www.realtor.ca/real-estate/28298718/2463-thacker-drive-west-kelowna-lakeview-heights


